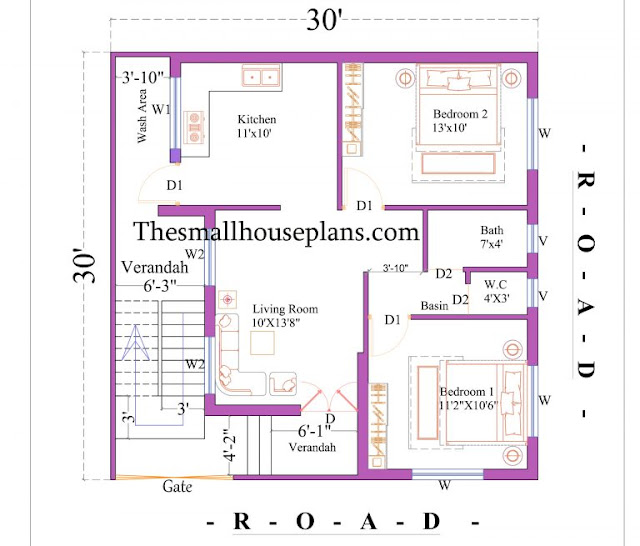Small house designs collection with uncountable different kinds of small house designs like low budget house designs, single floor, double floor, g+2 house designs, etc.
All the small house designs are made by expert home designer DK 3D Home Design.
DK 3D Home Design is the best online home planner and home designer with a team of expert house designers and architects. These are some top small house designs made by DK 3D Home Design.
Small house designs by top online home planner and designer: DK 3D Home Design
Small modern house front elevation design:
 |
| Small modern house rendering |
Low budget small house design:
 |
| Low budget small house design rendering |
Small houses have lots of benefits and these benefits of having small house can influence you to build only small houses.
This small house has a simple front elevation with minor architectural designs like mumty design, parapet wall design, and unique CNC design. It is the best low budget single floor house front design made in an approximately 1200 sq ft plot area.
If you have that much plot area and want to build an attractive house on a low budget, this design is the perfect one for you.
Simple modern house design:
 |
| Simple modern ground floor elevation rendering |
This is another simple but modern small single floor house 3D architectural rendering with unique engaging color combinations.
The porch design and parapet wall design make this house front elevation more pleasant and the staircase tower design also increases the attractiveness of the left side of this single floor house.
Village single floor house elevation design:
 |
| Modern house front elevation rendering image |
2-floor small house design:
Single story modern 3D house front elevation design:
 |
| SIngle floor small house 3D architectural rendering |
This is another most extraordinary low cost single floor normal small house front elevation design with the best exterior color combinations.
The porch design and parapet wall design is the main attractive part of this single floor small house design.
G+1 modern small bungalow design:
 |
| 2-floor modern small bungalow |
This is another attractive single floor bungalow design with a unique quality architectural 3D rendering. It can be also called single floor design because it has only a single room on the first floor or terrace.
The porch design and parapet wall design increasing the attractiveness of this double floor bungalow design.
Single floor simple house 3D architectural rendering:
 |
| single floor simple 3D architectural rendering |
Single floor house design with simple architectural designs and unique exterior color combinations can also be made in low budget.
Small commercial shopping mall 3d design:
 |
| small shopping mall design |
DK 3D Home Design has many shop house designs but this is the only single floor small shopping mall 3d architectural rendering under 1200 square feet plot area.
The parapet wall design is the main attractive part of this single-floor small shopping mall 3d rendering design.
Simple small house elevation:
To know more about our services, please contact D K 3D Home Design from the WhatsApp numbers given below.










