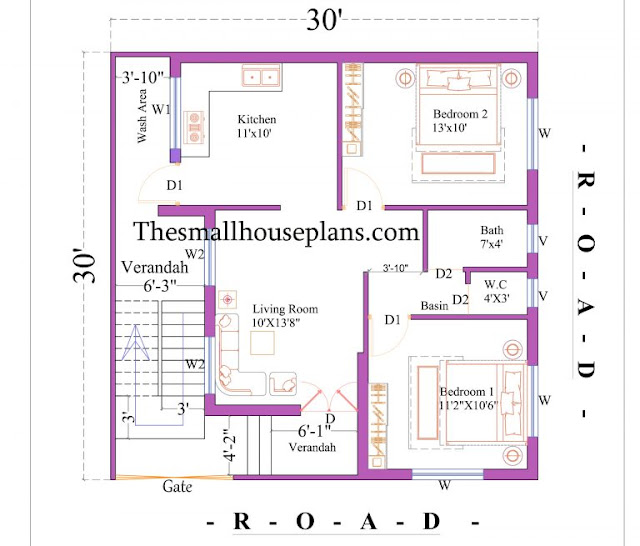Top collection of Small house plans made by expert floor planners and architects team according to all the ventilation and privacy.
These small floor plans under 1000 sq ft can be helpful if you are planning to build a new house with all the suitable useability.
Let's have a look at all these perfect small house plans under 1000 sq ft plot made by the expert online home planner.
Small house plans under 1000 square feet:
20x40 house plan in 800 square feet:
It is the best single-floor 1bhk small house plan made in a 20x38 feet plot which means, 760 sq ft plot area.
It has 1 bedroom, kitchen with washbasin, living room, dining area, attached toilet bath, parking in the porch, outside staircase to move to the first floor or terrace.
If you have an 800 sq ft plot area and want to build the perfect Vastu plan in 800 sq ft, this one is the perfect floor plan for your dream house.
450 square feet 1bhk house plan:
This is another best 1bhk small home plan made in 15x30 plot which means the 450 sq ft area made by the expert home planners and home designers team by considering all ventilations and privacy.
It has 1 bedroom, living room, kitchen, WC bath and an open duct for proper ventilation. Staircases are also provided to move to the first floor or the terrace. Check out these benefits of having small house.
This simple 1bhk home plan is also perfect if you are planning to build a small house in a 450 sq ft area.
1000 sq ft single floor house plan:
It is another most helpful and most searched single floor 1000 sq ft house plan in an accurate 25x40 feet plot made by the expert home planners and home designers of DK 3D Home Design.
It is the perfect 2bhk house plan with 2 bedrooms, living room, kitchen with wash area, W.C. bath area, etc.
This 25x40 house plan is also made as per the Vastu shastra and all the privacy measures. If you are planning to build the best single-floor 2bhk house with one master bedroom in it, this 25x40 house plan is perfect for you.
Small home plan under 825 sq ft:
This is another best single floor 1bhk small house plan made in 25x33 feet plot which means 825 sq ft area.
It has 1 bedroom, kitchen, living room, W.C. bath area with an open duct for proper ventilation, a porch which can be used as a parking area, and the outside staircase for moving on the first floor or terrace.
This is the perfect house plan for you if you have a plot size under 900 square feet.
18x40 1bhk modern house plan:
This is another small 1 bedroom house plan made under 750 sq ft plot made by taking care of all the ventilation and privacy.
It has one bedroom, living room, kitchen with wash area, W.C. bath area with an open duct for proper ventilation, and the outside staircase for moving to the terrace or the first floor.
This can be also the perfect 1bhk floor plan if you have a plot area under 750 square feet.
900 square feet modern house plan:
This is another most useful 30x30 2bhk small house plan made by considering all ventilations and privacy.
It has 2 bedrooms, W.C. bath area, living room, kitchen with wash area, and outside staircase to move on the terrace or first floor.
This is the perfect 900 square feet house plan with 2 bedrooms in 30x30 feet.
Low budget house plan:
This is the best single floor small low budget house plan made in 16x30 feet which means 480 sq ft total plot area.
This low budget small house plan under 5000 square feet has one bedroom, kitchen, living room, lobby, attached T/B with an open duct for proper ventilation, and outside staircase to go on the first floor or the terrace.










No comments:
Post a Comment